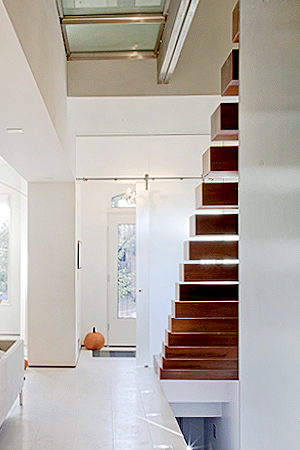

















HOUSE OF GLASS
A House of Transparency and Light
The house had suffered neglect as short-term housing for an unnamed embassy and as such the decision was made to completely gut the house.
A deep lot, the driving design-parti involved bringing more light into the house through a long skylight and distributing it by means of an open tread stair and a glass floor.
Finely detailed steel, glass, wood, and stone throughout, the design includes a generously spacious yet minimalist master bath, movable hanging closets, exterior space on each level, and a mother-in-law suite on the lower level.
Photos courtesy of Gaspar Glusberg.
