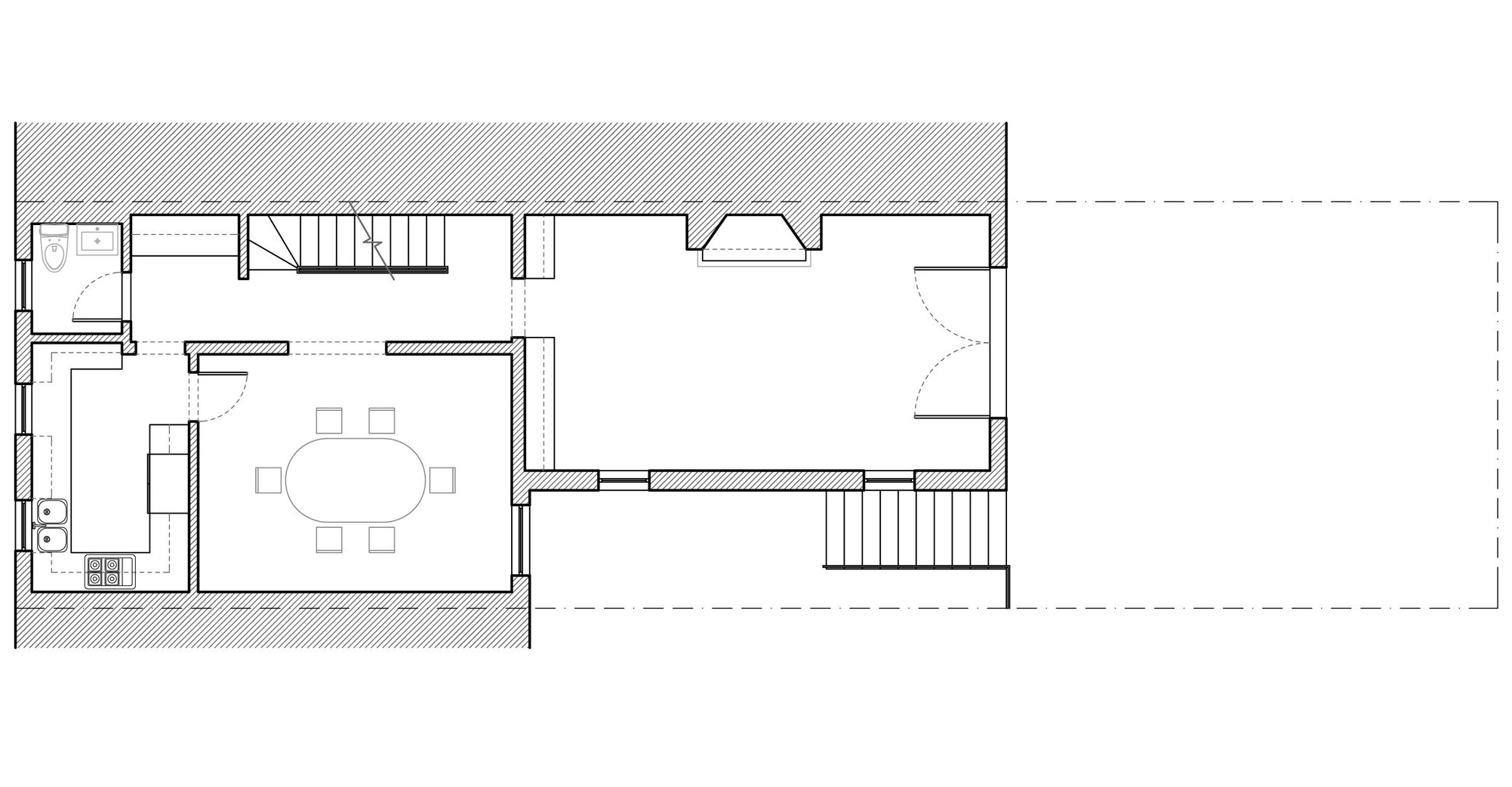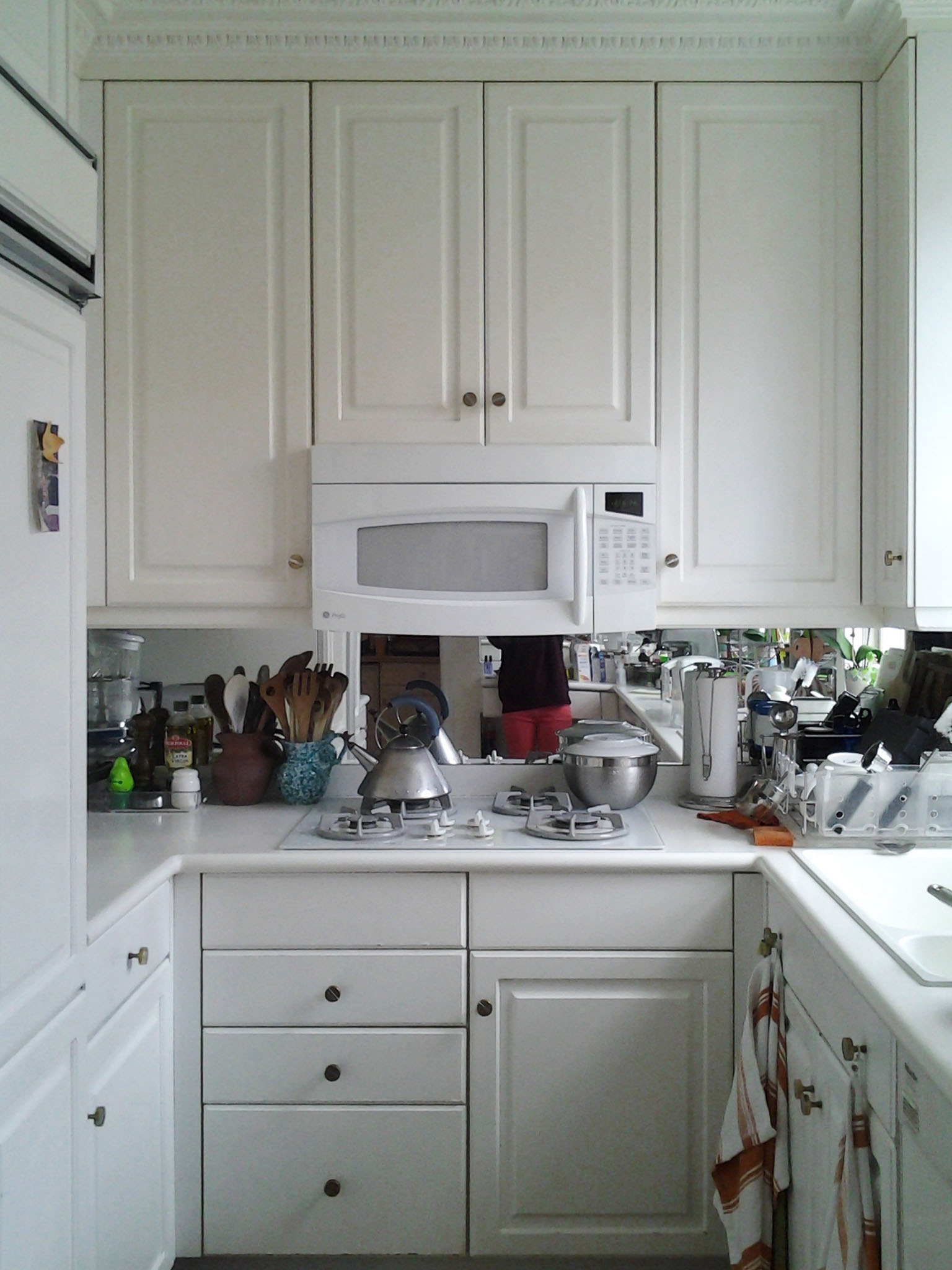


















GEORGETOWN ROWHOUSE
Making a home
An international couple with a historic rowhouse in Georgetown wanted the interior renovation to reflect their interests in entertaining, conversation, and modern sensibility. The design/build renovation demolished existing walls that used to separate individual living areas to create open and direct interaction between them.
To provide a slight separation between the kitchen and the dining areas however, we created a sliding partition with a custom geometric pattern inspired by the client's cultural heritage, that still allows light to penetrate the dining area when the partition is closed.
